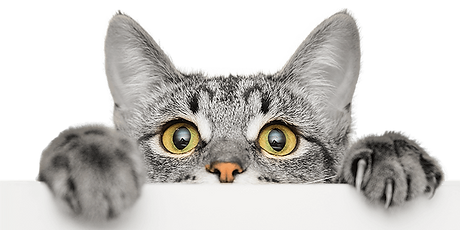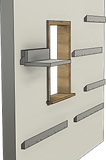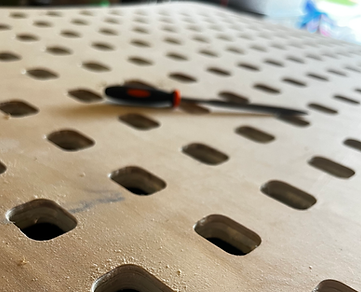
HausKat | PET FURNITURE
Senior Capstone
This project seeks to offer a solution by designing a pet-dedicated space in the home, addressing a range of needs, providing enrichment outlets, but also harmonizing with the lifestyle of their owner.
PROJECT NAVIGATION
Wanna skip to the good stuff?
Choose a title below to skip ahead to any section!
Introduction
Validation
CONTEXT
With more than 91% households embracing pets as essential family members, the demand for
pet-centered design has evolved to balancing owner aesthetics with proper enrichment.
Putting a specific scope on cats in the US, 71% of owners keep their cats strictly indoors, often in static environments. The lack of Environmental Enrichment for indoor cats hinders their desire to exhibit natural behaviors, leaving them aloof, anxious, depressed, and overweight.
In many cases, cats experiencing these stagnant conditions will begin to display mannerisms similar to animals experiencing zoochosis including: destruction, anti-social trendies (such as oversleeping and excessive hiding), a change in grooming practices, and changes in appetite. All of these can have long-term effects on the cat’s health and relationship with their owner.
How might we design a system that unites the owner’s space with an enriching environment for their cat that encourages exploration of their curious nature?
Designing a dynamic space dedicated to indoor cats that integrates with their current environment to help owners better engage their natural behaviors.

FRAMING THE RESEARCH
ACADEMIC JOURNALS
Veterinary researchers have found several links to the level of enrichment domestic cats receive and their overall wellbeing.
“...many cats living in private homes may be receiving only minimal environmental enrichment, particularly in the case of interactive (vs. static) enrichment. Collectively, this needs assessment supports the premise that better education of cat owners would benefit the welfare of cats living in private homes.”
“Finally, cats maintained indoors had higher frequencies of owner-reported behavioral problems and obesity, whereas outdoor cats had a higher frequency of inappropriate elimination. Thus, both management styles offer risks and benefits to cats’ welfare and the human-cat relationship. It is necessary, regardless of the type of management adopted, to meet cats’ requirements and good care practices to avoid welfare problems associated with each management style.“
Because urbanization is set to continue, it is reasonable to assume that the proportion of indoor-only cats will continue to rise. ...current literature [suggests] indoor-only animals may exhibit more ‘undesirable’ and stress-linked sickness behaviors than indoor/outdoor cats, research focusing on how best to improve the behaviour and wellbeing of indoor-only cats would be beneficial.
“Recommended topics include: understanding normal cat behavior and correcting misconceptions; enrichment needs (particularly of indoor-only cats) and the risk of behavior problems when cats’ needs are not met; welfare risks... and the importance of suficient resources to minimize social and territorial conflict.”


“For example, whilst most owners might believe that they provide a good standard of care, epidemic problems, such as obesity in cats and dogs suggest this good intention does not always translate into effective practice.”
Works Referenced Above:
Finka, Lauren R., et al. “Owner personality and the wellbeing of their cats share parallels with the parent-child relationship.”
Foreman-Worsley, Rachel, et al. “Indoors or outdoors? An International exploration of owner demographics and decision making associated with lifestyle of pet cats.”
Grigg, Emma K., and Lori R. Kogan. “Owners’ attitudes, knowledge, and care practices: Exploring the implications for domestic cat behavior and welfare in the home.”
Machado, Daiana De, et al. “Beloved whiskers: Management type, care practices and connections to welfare in domestic cats.”
CARE CHART

1. The Basics
2. Environmental Complexity
3. A Variety of Excerise
4. Stimulate Natural Activities
5. Freedom of Choice
The Basics
Meeting our pets’ basic needs like food, water, shelter, and of course, lots of love.
Environmental Complexity
Consistently rearranging the items in the existing area to provide your pet with a refreshing environment.
A Variety of Exercise
Finding what exercises best suit your cat’s lifestyle and providing them the adequate space for them to play.
Stimulate Natural Activates
Providing multiple outlets for cats to express their natural behaviors such as scratching, feeding their prey drive, giving them safe places to hide, allow them places to jump or climb to, etc.
Freedom of Choice
Cats never let us forget their dedication to free-will no matter where they are. For the strongest bond between pet and owner and the healthiest pet, it’s vital to respect their independence.
PET OWNER RESEARCH
A survey was sent out to local cat owners asking about care practices regarding play, the level of enrichment provided by the owner, destructive behaviors, temperament, etc.
Of the responses, many of the households had multiple cats spanning from the ages of kitten to 18 years, and 75% were kept strictly indoors. All households reported engaging their cats in play and their cats playing on their own, but still exhibiting destructive behavior, primarily scratching furniture and rugs, ‘marking their territory,’ and knocking things over.
Below are quotes from cat owners illustrating what their dream space would look like for their cat:
“Something to scratch on for sure, something to sleep on, one of those hanging little things to jump and try and grab, something for biscuits???? something with multiple levels to jump, climb to, nothing outside bc my adult cats like hunting”
“Shelving that they can climb up high (like stairs on the wall)”
“We have always had indoor/outdoor cats but I would love wall steps and perches around the house.”
“There would be plenty of places to hide for Snickers and many perches to bird and squirrel watch that are high enough away from the dog ( they would prefer no dog) Many high-walled boxes”
“My cat is an indoor cat, so anything would be inside. My ideal space would be more in her using things we already have that are made for cats rather than adding anything. She has a cat tree but does not use it, even though she enjoys jumping and climbing on furniture.”
“I’d love to have a space for my cats to be able to go outside when they want but remain in a private, enclosed area.”
“Inside with a safe outdoor space (catio-esque).”
“Indoor/outdoor with a catio. Carter loves to be outside but unfortunately is declawed in the front so it would not be safe. There would be plenty of places to hide for Snickers and many perches to bird and squirrel watch that are high enough away from the dog (they would prefer no dog) Many high-walled boxes to sleep and play in and feather toys. Lots of catnip as well.”
SURVEY KEY INSIGHTS
When asked to describe the perfect space they would give to their cat, many of respondents expressed wanting to build a catio or provide some outdoor access for their pets to safely explore. Other described the desire to take better advantage of the vertical space within the home.
Inside or outside, every respondent wanted to create a dedicated space for their pet that best suited their family and lifestyle.
When assessing the market, the following baselines will be used to evaluate existing products:
1

Safety
Inside or outside, the safety of the pet is priority. The design will not only provide adequate hides and elevation, but will be built to last and use pet-safe materials.
2

Adaptibility
The system will provide flexible configurations for the owner to design the perfect space for their pet and allow for the space to adapt with their pet.
3

Space Activation
This system will provide numerous outlets for enrichment and invite cats to explore their space however the please.
MARKET BENCHMARKING
OPPORTUNITIES
Indoor Solutions
Outdoor Solutions
Controlled Environment
Vertical Space Activation
Adaptable Configurations
Year-Round Accessibility
Integration with Owner’s Space
Encouragement of Physical Activity
Safe Outdoor Exploration
Solution for homes without outdoor space
Provides Cognitive Stimulation
Incorporation of Existing Toys
Creating Sense of Independence
Engaging to all Physical Senses
Opportunities in this market can be defined in both indoor and outdoor solutions that provide pets with enriching, dynamic environments. Due to the expansion of urban environments, permanent outdoor space is seemingly more difficult to have as a part of the household. With the versatility of indoor options catering to a broader demographic, pet lovers can easily integrate these enriching environments into their homes, ensuring that every pet has the opportunity to thrive in any living situation.
INITIAL THOUGHTS


Free-standing structure outfitted with a Closetmaid-type vertical rail. This system could line walls like a bookshelf and be connected by extended shelves, giving a more cohesive look.



Wall-mounted shelving system using French Cleats. Shelves come in standard sizes and can be re-arranged.



Wall-mounted shelving system using hooks or pegs. This approach provides the opportunity for a limitless amount of arrangements and enrichment outlets. It’s more contained which allows it to fit in a variety of spaces and creates the possibility for a more creative, artistic approach to form.
STRUCTURE EXPLORATION






The form language was founded in free-flowing river paths and organic contours that fit seamlessly into a household and add an artistic, retro-inspired flair.

INITIAL DIRECTIONS



INTERACTIVE EXPLORATION



The enrichment features incorporated in this project are intended to provide outlets for scratching, stimulate their prey drive, and give them a comfortable place to rest.


FIRST DRAFT



The decision on direction for the structure and shelf combination consists of an free-flowing interpretation of a traditional peg board and a simplistic shelf silhouette supported by hooks.
The intention behind the square frame and spaces is so the piece can be hung in four different orientations.
STAKEHOLDER NOTES
I engaged with cat owners one-on-one to discuss various structure concepts, sharing images of lo-fi Fusion360 models. I explained the mounting systems and materials used.


Users preferred the river-inspired designs, appreciating their organic feel, but wanted more visual interest beyond the frame.
SECOND DRAFT
Due to the inability to acquire 3⁄4” HDPE, the peg spaces and hooks have had to be readjusted to comply with the same ¹⁄₂” birch plywood the rest of the project is manufactured in.
This takes the original intention for four different hanging configurations to two, however, it ideally makes for a better fit and gives more support to the shelves.


PRE-ADJUSTMENT
POST-ADJUSTMENT



YOYO'S STORY

ENRICHMENT PROTOTYPING
Final elements were 3D printed using leftiver and clear PLA Fillament.
STRUCTURE PREP
The cut sheets were created from the Fusion 360 model and sent to 1819 for manufacturing. They left a ¹⁄₃₂” layer on each piece, so the individual peg spaces were hand routed [roughly 750] with a flush trim bit.




After finding the round-over bit on the palm router took off too much material, I decided my efforts were better spent on hand filing the 750 spaces. At that time, my mom assisted in spackling the hooks and shelves that were damaged after removing them from the cut sheet.





PRIMING, ADJUSTING, ECLIPSE!
Once every piece was sanded, they were primed.


While waiting for that to dry, I assembled a test shelf and found that the original orientation was no longer going to work due to the lack of support. So, we flipped them!


[& of course took a break to enjoy the eclipse]


A SMALL ISSUE
To make the frame, I ripped a 3⁄4” 4’x8’ board of birch plywood in half, laminated them, and sent them to CNC Cincy in Covington to be milled. Although I was very happy with the quality of work, there was a toolpath on the bottom piece of the frame that was completely missed. In order to make it work, I had to route the shape by hand.






PAINTING!
Onto painting! Again, my mom was a huge help during this part of the process.
The colors chosen for this model were:
- Fresh Herbs [frame and shelves]
- Violet Aura [interactives]
- Dutch White [peg boards]
 |  |
|---|---|
 |  |
WALL CONSTRUCTION
The wall for my exhibit became another mini project as I’ve never built one. Lots of research was done figuring out the best way to construct a temporary wall that could carry a heavy load. I initially wanted to use 1”x4”s to make then a little lighter to move so I could pre-fab them; however, for ensured durability, I decided to build a typical frame. I used 2”x4”s and 1/8” hardboard to build my 9.5’x8’ wall which I pre-cut and drilled before transport, then assembled at DAAP anchored to the window frame and wall area of my exhibit with the help of a classmate.




FINAL ASSEMBLY
I first attached the French cleat to the top section of the frame, before starting the final assembly. In order to ensure the most accurate build, I needed to assemble the frame and the boards at the same time. They were connected with the help of two of my brothers and super glue holding everything together while I joined the boards to the frame with screws, then secured the frame pieces with flat corner brackets.




DAAPWORKS EXHIBIT





















